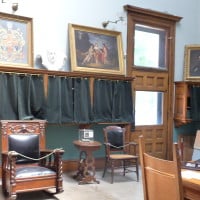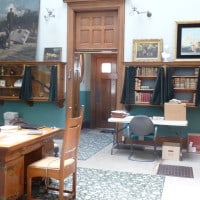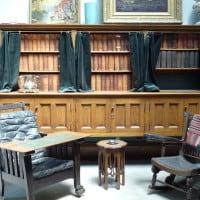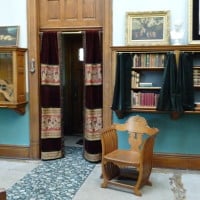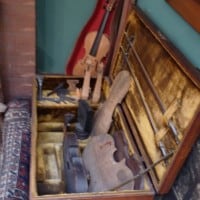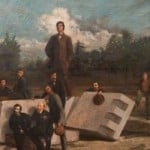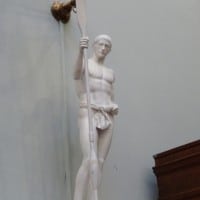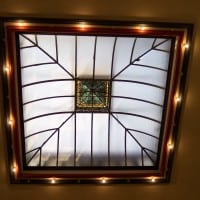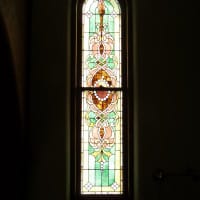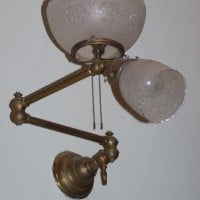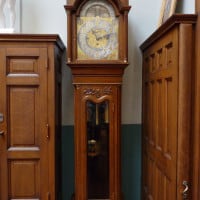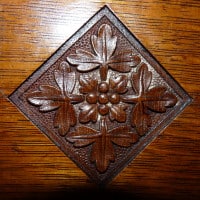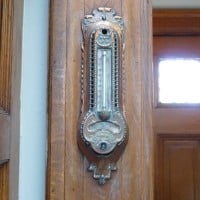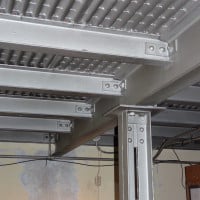“I know what I should love to do — to build a study; to write, and to think of nothing else. I want to bury myself in a den of books. I want to saturate myself with the elements of which they are made, and breathe their atmosphere until I am of it.”
– Lew Wallace to Susan Wallace, from Constantinople, March 3, 1885
Lew’s dream would not become a reality until the success of Ben-Hur in 1880 and his third novel, The Prince of India, in 1893. With the help of Indianapolis architect John St. George Thurtle, Wallace drew up plans for a personal study. Construction began in the fall of 1895. The structure was built within one year at a cost of $30,000; however, Wallace did not occupy the building until 1898, possibly due to the elaborate interior decorations.
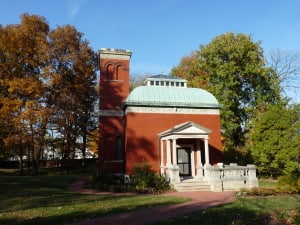
Scroll to the bottom for a gallery of interior shots.
The Study Exterior
The unique design of the building includes three styles of architecture. The front porch is Greek, the tower is Romanesque, and the main part of the building is Byzantine. Wallace was likely inspired by his time in the Middle East as well as his visits to the 1893 Columbian Exposition in Chicago.
The Study is largely made of vitrified brick from Akron, Ohio. The vitrification process gave the bricks a smooth surface which repels snow, rain, and ice, as well as providing a vibrant red-orange color. The basement of the Study contains Carnegie steel I-beams with corrugated plating to support the 18-inch thick concrete floor of the Study. A domed copper roof with a cupola of copper, glass and steel protect the large skylight over the main room.
The 40-foot tower on the west side of the Study features Roman arches that were originally bricked-in, with the exception of two stained glass windows. The tower, besides being decorative, served as a chimney and storage for the water tank that supplied the original bathroom in the basement.
Bedford limestone, native to southern Indiana, was used for the porches and exterior trim. The limestone frieze crowning the top of the walls was hand-carved. Each side of the Study features a hand-carved face within the frieze; each represents a character from Wallace’s books. Princess Irene is on the tower and the Prince of India is located on the back (both from The Prince of India). Judah Ben-Hur’s sister, Tirzah, is on the east side of the building. Ben-Hur himself sits prominently above the entry.
The Study Interior
The Study’s interior is one large room, 25 feet by 25 feet, with a small entrance vestibule and a small alcove room called an inglenook. The ceiling of the main room is 30 feet high with a double skylight of frosted and stained glass in the center of the room.
The skylight provides plenty of indirect sunlight for the building but Wallace wanted the latest innovations for his Study. The building boasted the new technology of electric lighting with nearly 100 light bulbs. Electric lighting, a new commodity at that time, was very expensive.
An 1899 description of the Study mentions that the ceiling was frescoed in imitation of ivory and the walls finished in a silver green or, as the author called it, “the color of the underside of an olive leaf.” One year later, however, a very different description was written: “the border around the skylight is hand painted, designed by the owner. It consists of implements of warfare in groups and chained together. We see the shield, helmet, sword, bugle, breastplate, etc.” In 2011, part of the mural described in 1900 was finally uncovered and restored. Restoration of this beautiful work of art begins in 2014.
Wallace developed a daily work schedule of writing for six hours a day in his study. The building also served as a place where Lew and Susan could receive and entertain family and friends. Three walls of the main room are lined with quarter-sawn white oak book cases that Wallace filled with things he loved, including his extensive personal library, artwork (paintings done by him as well as other works), fishing gear and souvenirs from his extensive travels.
The Study’s gas-lit fireplace, located in the inglenook on the west side of the room, was for aesthetics only; the space was heated by a gravity-fed coal furnace with forced-air circulation. The system could be regulated by a button under a thermometer encased in artistic bronze. In the summer, hand-turned cranks opened ventilating windows in the cupola, cooling the room. The Study had its own water-collection system in the form of a cistern in the tower. Though the cistern originally supplied water for the Study’s indoor plumbing, Wallace later redirected this cistern to a fountain on the back terrace, and connected the Study to the Crawfordsville city system.
A small alcove room, called the mechanical room, on the northwest side of the Study provided access to the controls for opening and closing the cupola windows. This room also contains a small sink, most likely used by Wallace to wash out his paint brushes.
The cement basement of the Study had several rooms, including a bathroom, a wine cellar, and a full kitchen, so the General could entertain visitors.
