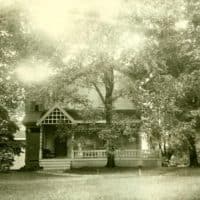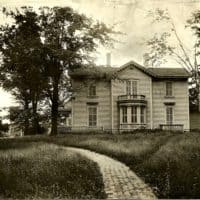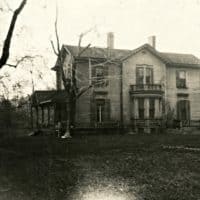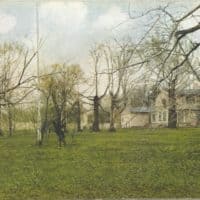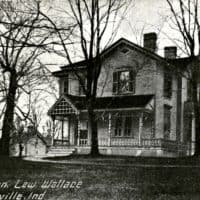The house on Wabash Avenue in 1868 was the first home that Lew and Susan built. It was not, however, their first home in Crawfordsville.
The Wallaces Move to Crawfordsville
Lew and Susan spent the first year of their married life in Covington. When they first moved to Crawfordsville in 1853, after the birth of their son Henry, they briefly lived in a house at the corner of 8th and Crockett Streets.
In late 1853, Lew and Susan moved into a one-story white clapboard house provided by Susan’s father, Isaac C. Elston. Susan’s father (and later her brother) often helped support Lew and Susan financially from the 1850s through the late 1870s. This was a source of occasional comment in family letters. We believe Lew and Susan remained in this little white house from 1853 until 1869 when they built the Wabash Avenue home.
In spite of all we know about Lew and Susan, historical research has not yet determined where this white clapboard house was located. We don’t know whether it was part of Elston Grove, downtown, or somewhere in the countryside near Crawfordsville. This little mystery proves there is still more to learn about the Wallaces.
The Wabash Avenue home faced west, toward the home of Susan’s sister and brother-in-law, Helen Elston and Aaron H. Blair.
Henry Wallace sold the Wallace family home in 1918 to an Elston cousin, Harold Taylor. But by 1919, John and Clara Tudor purchased the house. Henry built the brick wall at this time to separate the former Wallace home from the Study property.
In 1937 the house was extensively remodeled when the second floor was removed. It was transformed into a single-story home, with only three original rooms remaining. The house is now privately owned.
Wallace Carriage House
The Wallaces built a carriage house behind their home in 1870. It contained a carriage room, hayloft, stable, and a space for Wallace to work on his inventions. In the 1940s it was remodeled and used by various scout groups until the 1960s. In 2004 the museum again remodeled the building to be used for exhibits, offices and collections storage. Missing historic features were reinstalled at that time.
