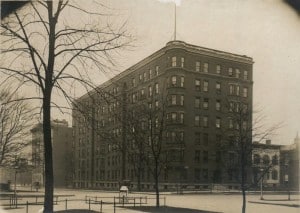
In families certain attributes and interests often pass down through the generations. In the Wallace family, a number of traits surfaced time and again—including an interest in architecture. Lew is widely credited with the design and construction of his personal Study in the 1890s.
Indianapolis Architecture
People often forget that Lew’s son, Henry, had a strong interest in architecture and contributed significantly a number of projects. In the 1890s, Henry worked closely with architect John G. Thurtle, to design the Blacherne, the Wallace apartment building in Indianapolis. Henry oversaw the initial construction of the building for his father. He also oversaw the construction of a large addition. Henry managed the apartment building for over 20 years.
Closer to home, Henry played a critical role in saving two of Crawfordsville’s landmarks and making architectural changes that affected their presentation.
Crawfordsville Architecture
After his parents’ deaths in the first decade of the 20th century, Henry inherited the family home on Wabash Avenue, the Study, and its grounds. As Crawfordsville grew, one of the impacts was increased interurban and rail service. As a result, the rail line adjacent to the Study grounds was much busier. In addition, Elston Avenue and Plum (Wallace Avenue) Street were developed.
In an effort to better separate the Study property from these changes, Henry contracted in 1909 with the Poston Brick Company and Swan & Sons to build the brick walls on the north and west sides of the property. A couple of years later, Henry hired John H. Warner to build the wall along the east edge of the property.
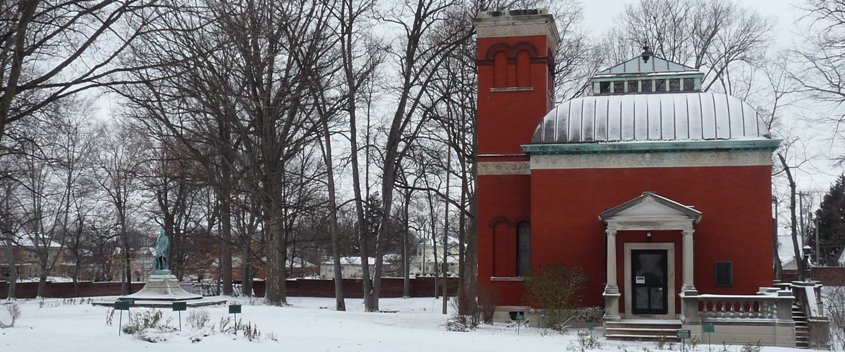
Henry also constructed the stone and iron pedestrian gate at the end of Pike Street. In addition, he purchased and installed the statue of General Wallace that stands on the west side of the Study on the site of the Ben-Hur beech tree. Henry contracted with local stone mason, Sidney Speed, to detail the stonework for each of these two impressive features.
Beyond their architectural impact, the walls and gates protected the property from the public as Lew Wallace’s fame continued to grow. Casual visitors wandered the property and, at different times, thousands of people celebrating a Wallace anniversary or Tribe of Ben-Hur meeting came to see the Study. Because of this, control of access became an issue.
The Wallace Home
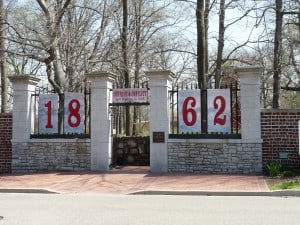
Henry Wallace also inherited his parents’ home on Wabash Avenue. He kept the home for many years, even though his primary residence was in Indianapolis. In 1918, Henry’s youngest son, William, was killed in action in France during World War I. Perhaps it was no coincidence that Henry sold his parents’ home to the Tribe of Ben-Hur in 1919.
Soon he completed the final segment of the perimeter wall along the south side of the Study grounds. At the time, people expected the building would be preserved intact as a museum celebrating the accomplishments of the Tribe of Ben-Hur with a nod to the Wallace family. For various reasons, this anticipated project was never pursued.
The Elston Homestead
After his work to improve the Study grounds, Henry was not done with his contributions to Crawfordsville. Henry’s grandparents’ home, the Old Elston Homestead on Pike had passed from Isaac and Maria Elston, to his aunt Helen Elston Blair and her husband, Aaron, in the 1870s. When their daughter Annie married Harry Taylor in the 1880s, both the Blairs and the Taylors moved to Indianapolis. At that time, Hector and Mary Elston Braden (another of Henry’s aunts) purchased the Homestead.
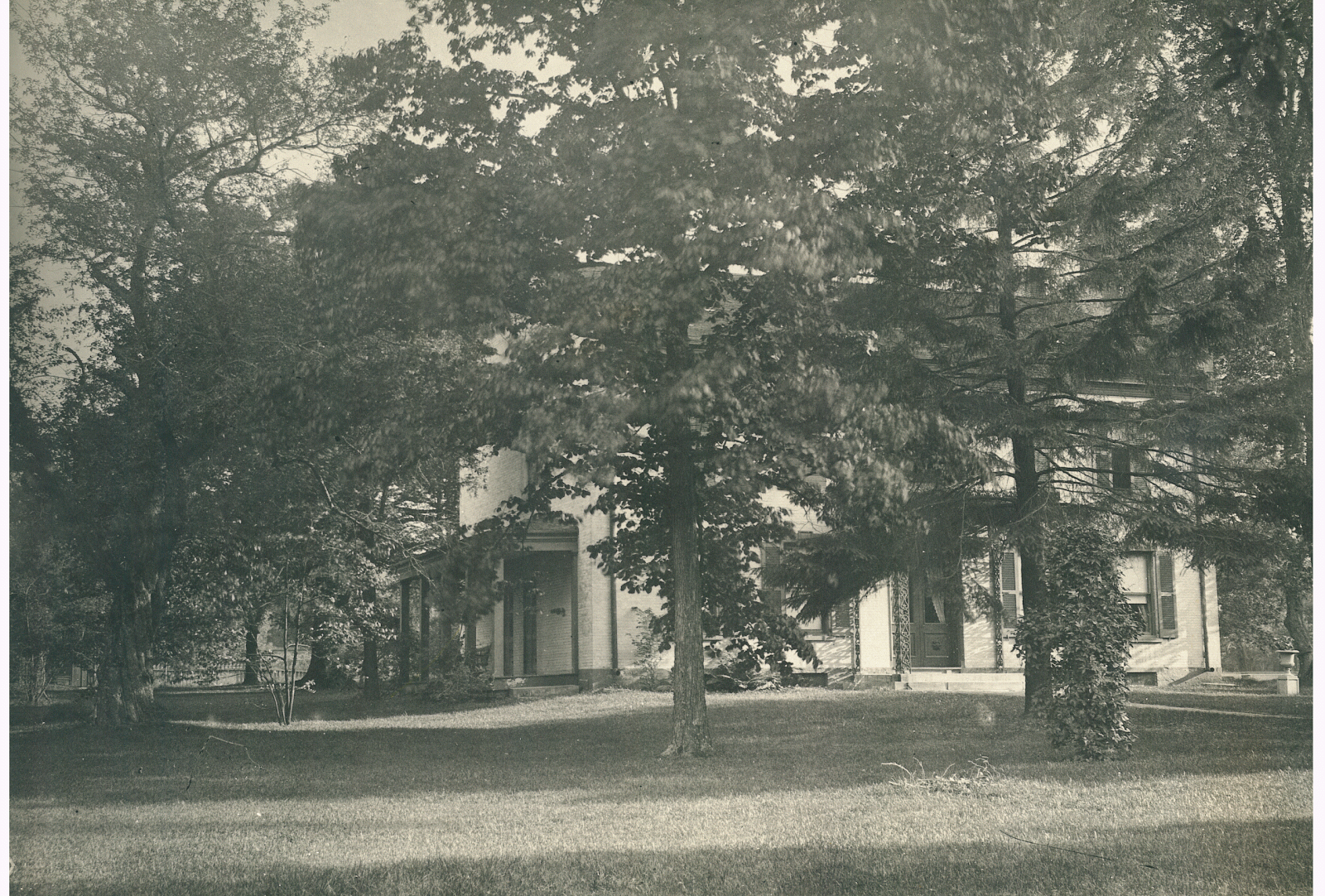
During the Braden ownership, the land surrounding the Old Elston Homestead changed. The city built Pike Street, cutting through the Elston Grove on the south side of the Homestead. A number of new homes went up along Main Street in the former front yard of the house on the north. The Bradens stopped using the original front entrance and began using a side door off of Vernon Court. Today, this door leads into the dining room of the house.
Hector Braden died in 1912, and for several years the future of the Homestead was in doubt. By 1919, it was in poor repair and generally unoccupied. Annie and Harry Taylor tried to sell the house, in an effort to distribute the estate to the surviving cousins.
Henry’s Homestead
Henry Wallace and his wife Margaret purchased the house. This purchase coincided with Henry’s sale of his parents’ home. The move probably served as a distraction after the death of his son.
Henry put his interest in architecture to use and carried out an extensive remodeling that included reorienting the entrance of the house to the south side as it is today. He also added kitchen improvements to the north side and generally upgraded the house and grounds. Until their deaths in the mid-1920s, Henry and Margaret made the Homestead their primary home.
After their passing, their surviving son, Lew Wallace, Jr. used the homestead as a summer home. When he was not in residence, Walter Elliott and Horace Harvey, who were grounds keepers and caretakers of the Wallace properties, were often in residence. This proved particularly true in the early 1930s when Lew, Jr. and his family made fewer and fewer trips down to Indiana from their home in Connecticut.
Isaac Elston, III
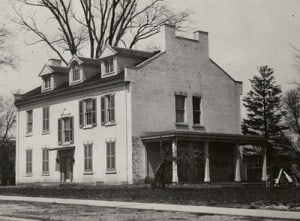
In 1935, exactly 100 years after it was built, Lew, Jr. sold the home to his cousin, Isaac Elston, III. Isaac III made additional repairs and upgrades, building on the work conceived by his Uncle Henry ten years earlier. Isaac owned the homestead for almost 30 years before transferring ownership to Wabash College.
Sources:
- “The Quilt Chronicles” by Martha Cantrell.
- “Honoring a Lesser Known Wallace,” Montgomery Magazine, by S. Chandler Lighty, 2001